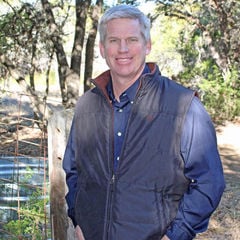About this property
Wow! Rarely does a property like this one come onto the market with an amazing custom home, separate guest house & superb views! Total square footage of both houses is approximately 4,163 w/ 3,335 SF in the main house & 828 SF in the guest house.
The intelligently designed & constructed single level main home is loaded w/ quality throughout and offers an open floor plan, extensive views from an elevated bluff the lots sits on and nearly 1.5 fully fenced & gated acres of land. The gourmet kitchen is a showcase and is directly adjacent to the living room, creating that open floor plan that we all desire.
The master suite offers a spa-like experience, as well as direct access to an upstairs flex room that is ideal as an office, game or exercise room or a private retreat. The separate detached guest house was constructed with the same quality as the main house while having it's own separate attached garage.
With 5 plus car garages included, total privacy, incredible views and quality construction (2x6 exterior walls, spray foam insulation, post tension foundation, 400 amp electrical, high efficiency solar insulated windows, oversized septic system, standing seam metal roofs, etc.), this property offers so many options and should be on your list!
Call your Realtor or Mark Phillips of Hill Country Flat Fee Realty for a showing today.

